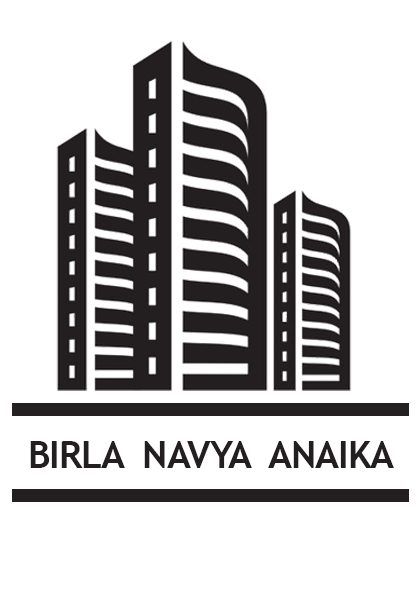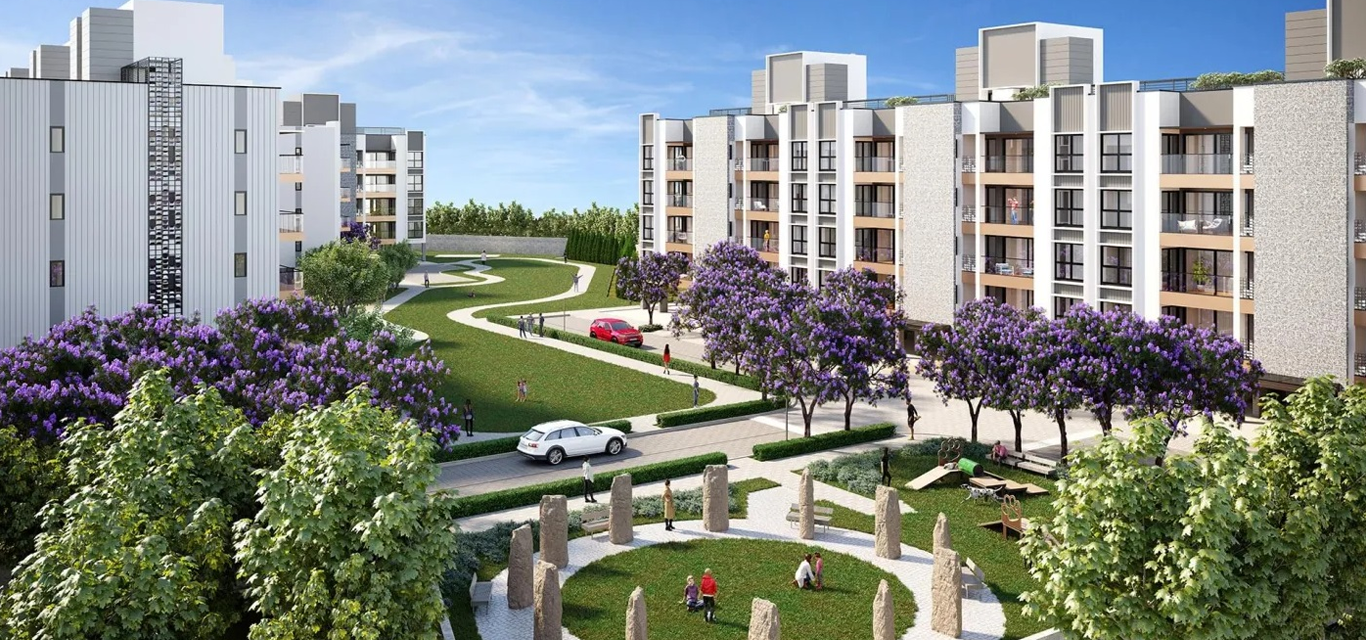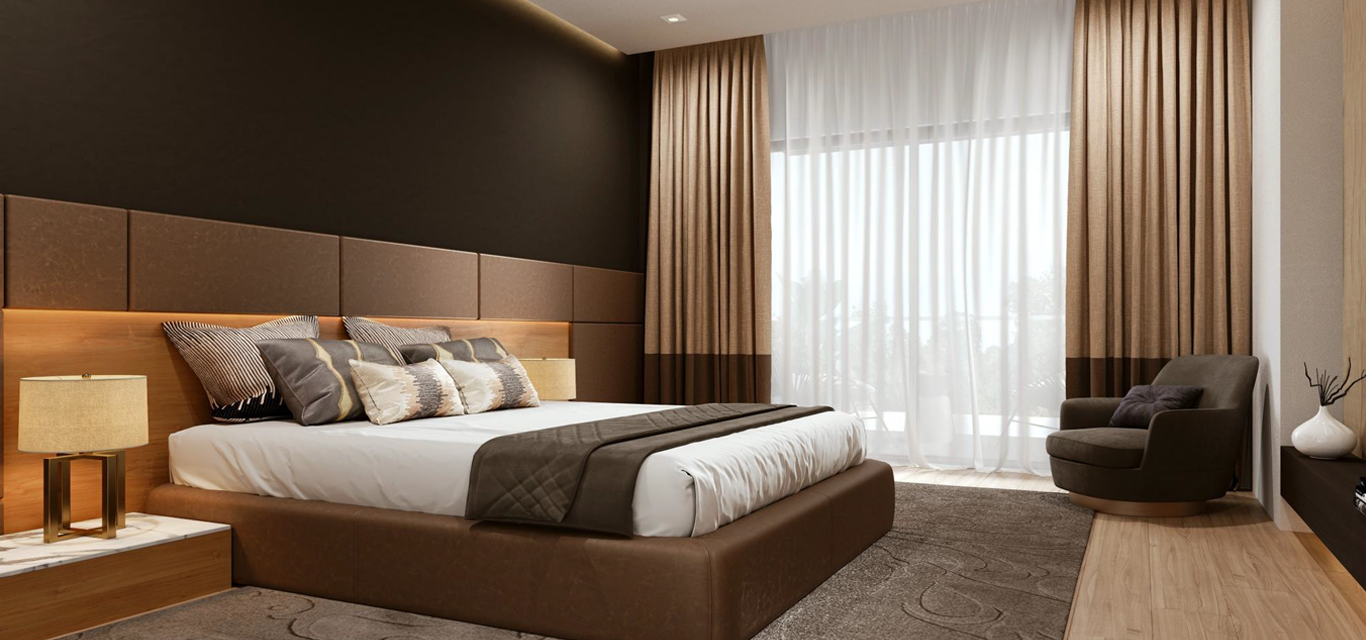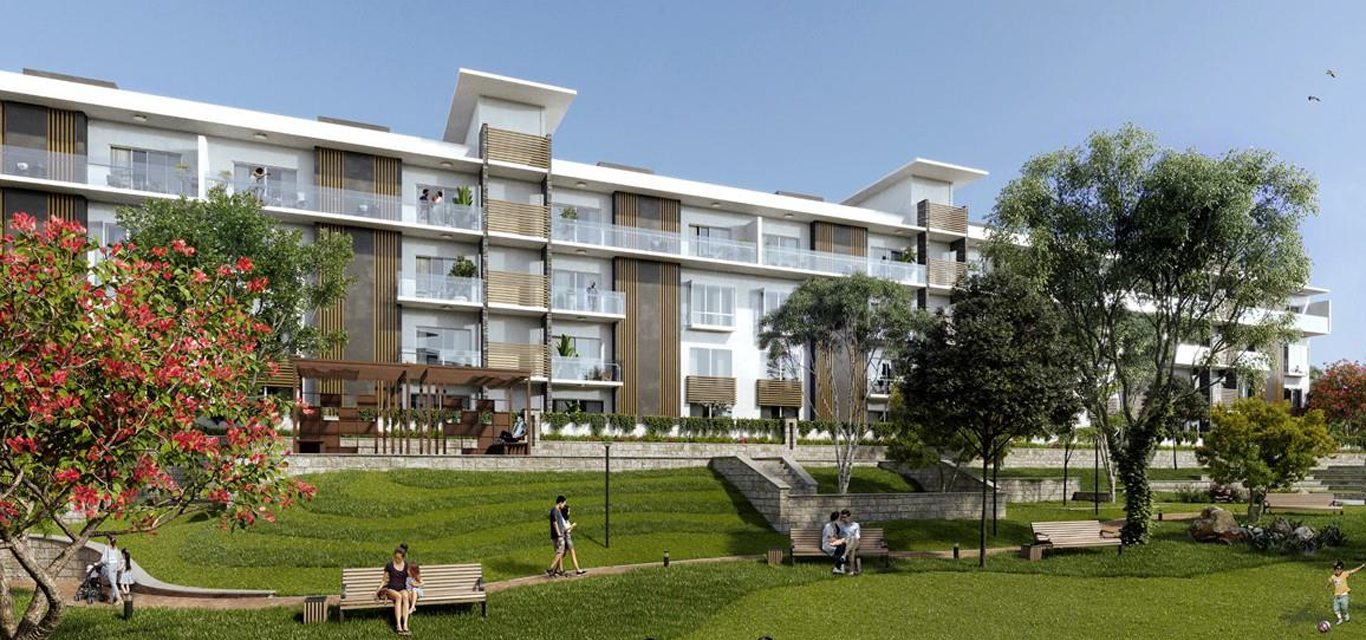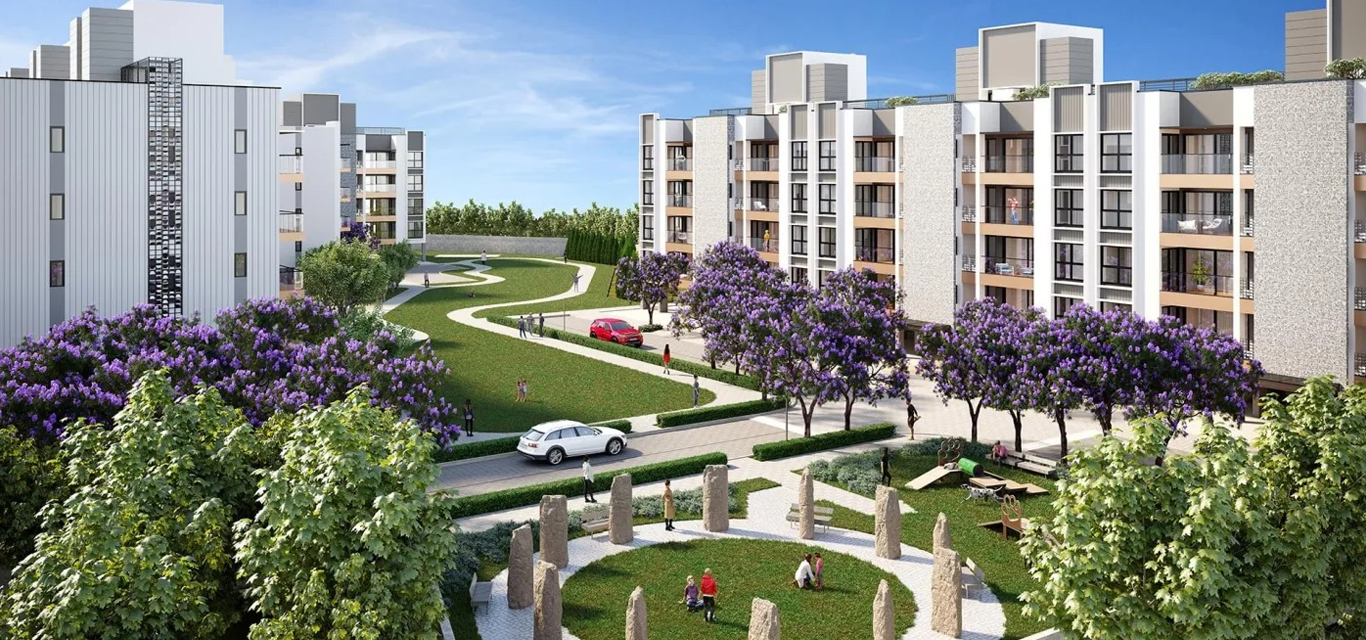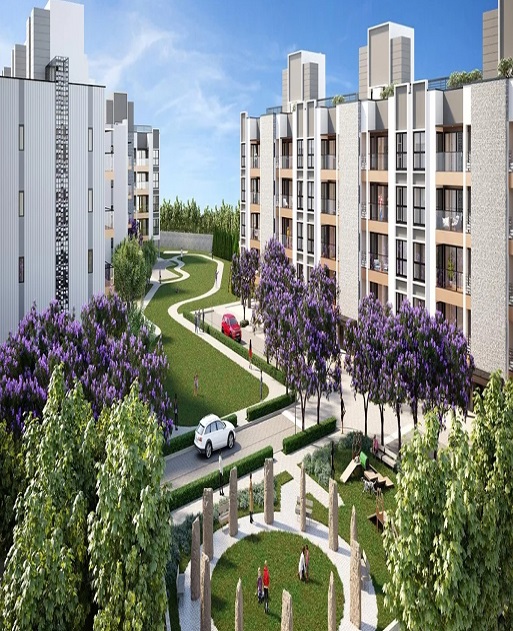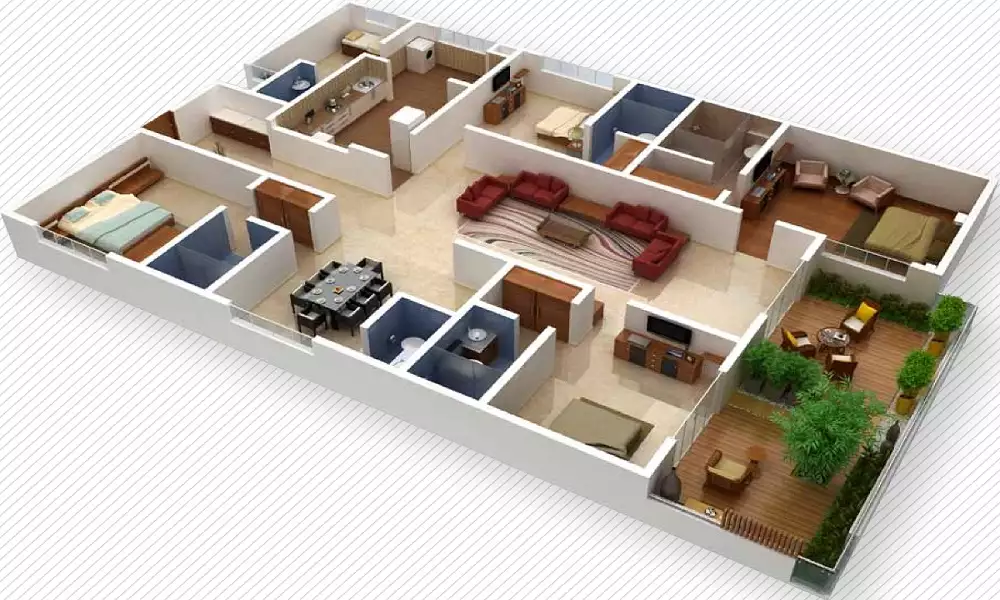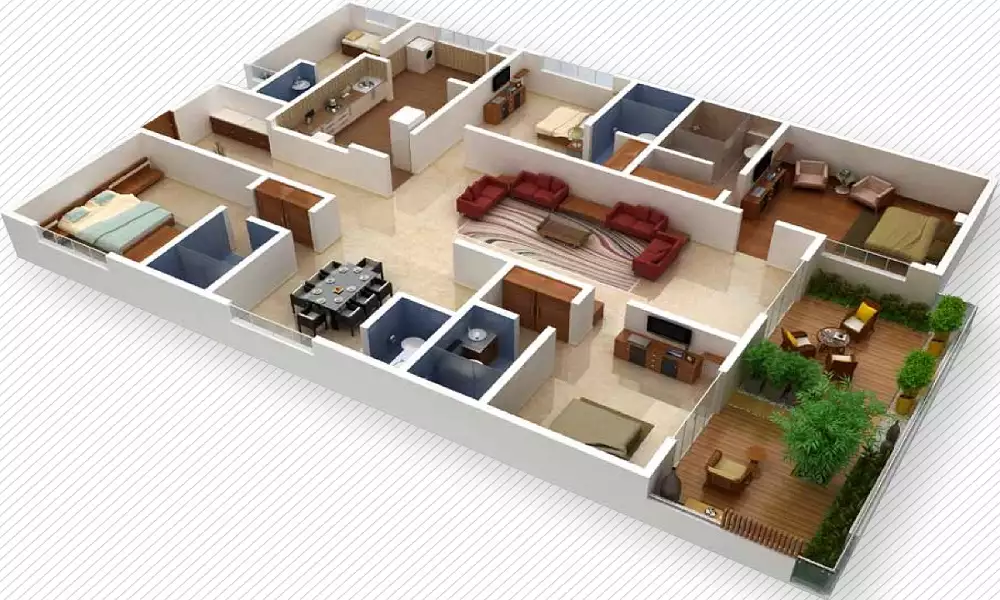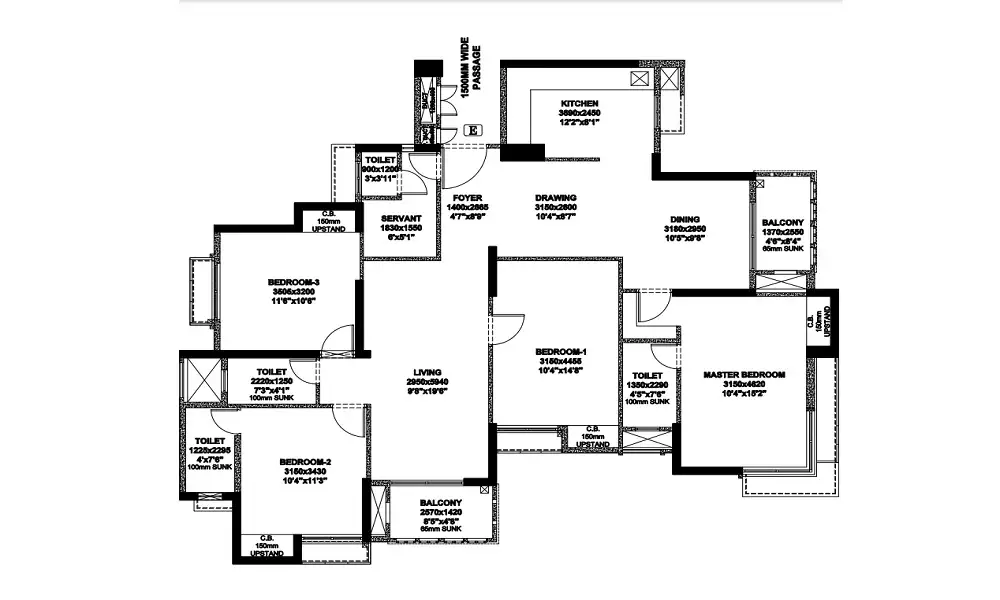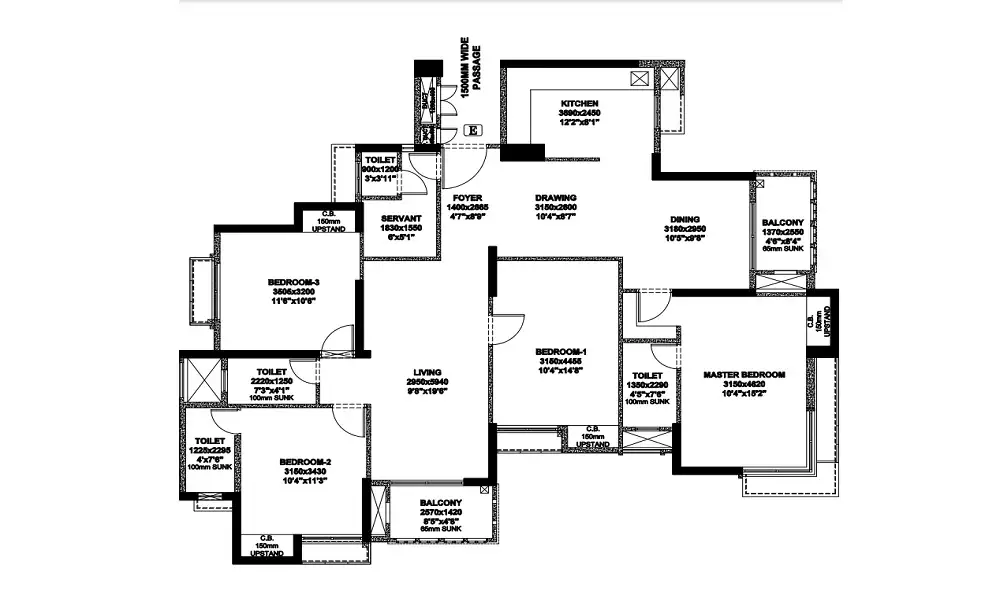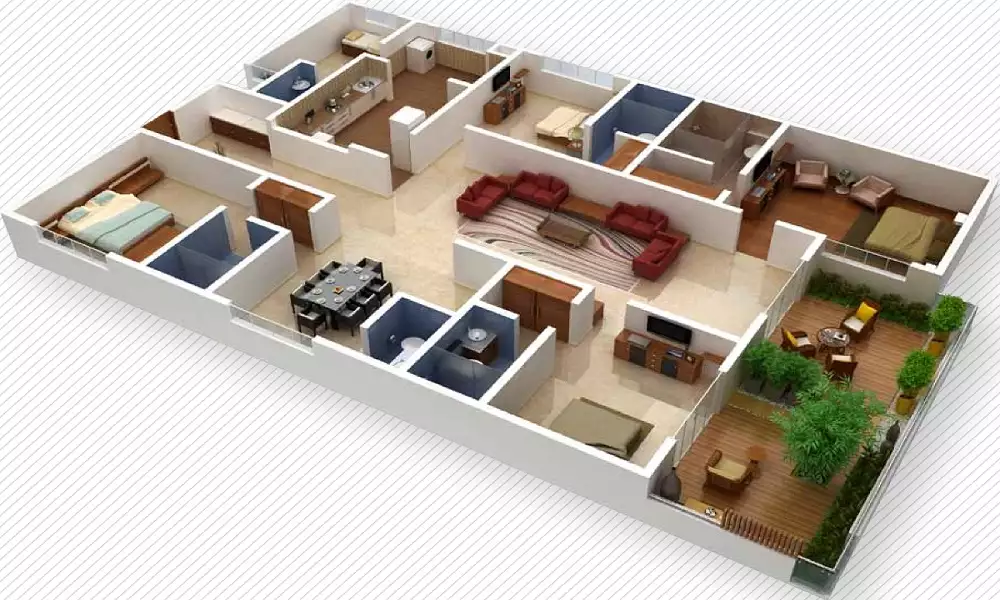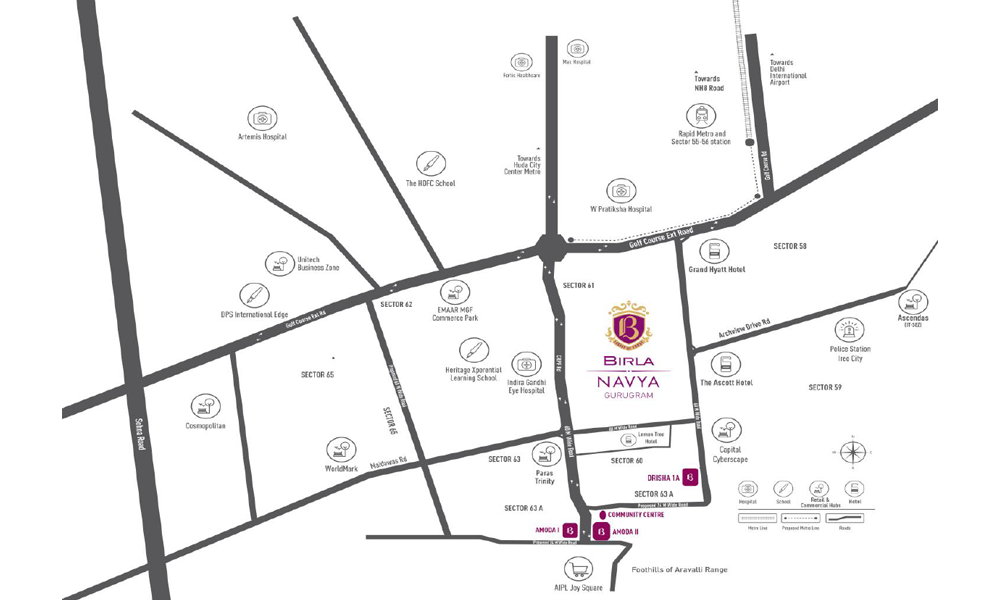Birla Navya Anaika - An upcoming luxurious residential project
Gurgaon is one of the strongest real estate markets of North India, Delhi/NCR and offers a combination of luxurious, affordable and middle price range properties. The reason Birla Estates project has chosen Gurgaon Sector 63 as its location. Another reason is the job opportunities availability in the area, making it a prime location for resident seekers. The income slab offered here is also quite good.
Over at Birla Navya Anaika Gurgaon Sector 63 you can buy residential apartments of your desire. The configurations and sizes starts from 1600 Sq.ft .
The amenities that shall be available at the estate include swimming pool, gym, club house, kids’ playground, landscape garden, car parking, video security, 24x7 security watch and lifts as well. The complex has everything that a home buyer desires.
Read More
Birla Navya Anaika - An upcoming luxurious residential project
Gurgaon is one of the strongest real estate markets of North India, Delhi/NCR and offers a combination of luxurious, affordable and middle price range properties. The reason Birla Estates project has chosen Gurgaon Sector 63 as its location. Another reason is the job opportunities availability in the area, making it a prime location for resident seekers. The income slab offered here is also quite good.
Over at Birla Navya Anaika Gurgaon Sector 63 you can buy residential apartments of your desire. The configurations and sizes starts from 1600 Sq.ft .
The amenities that shall be available at the estate include swimming pool, gym, club house, kids’ playground, landscape garden, car parking, video security, 24x7 security watch and lifts as well. The complex has everything that a home buyer desires.
The location is close to social and civic amenities and price starts from 3.62 Cr*.. Banks, hospitals, malls are also nearby the estate. Birla Navya Anaika Gurgaon is one of the best projects in the area, and will have excellent returns on investment for buyers. The area is expected to see an increase in demand soon, so book your property now and earn excellent returns.
Read Less
